|
Ladismith boasts of some beautiful old buildings in and around town. Most of them have been restored and are well-cared for. Several (8) buildings have been declared National Monuments.
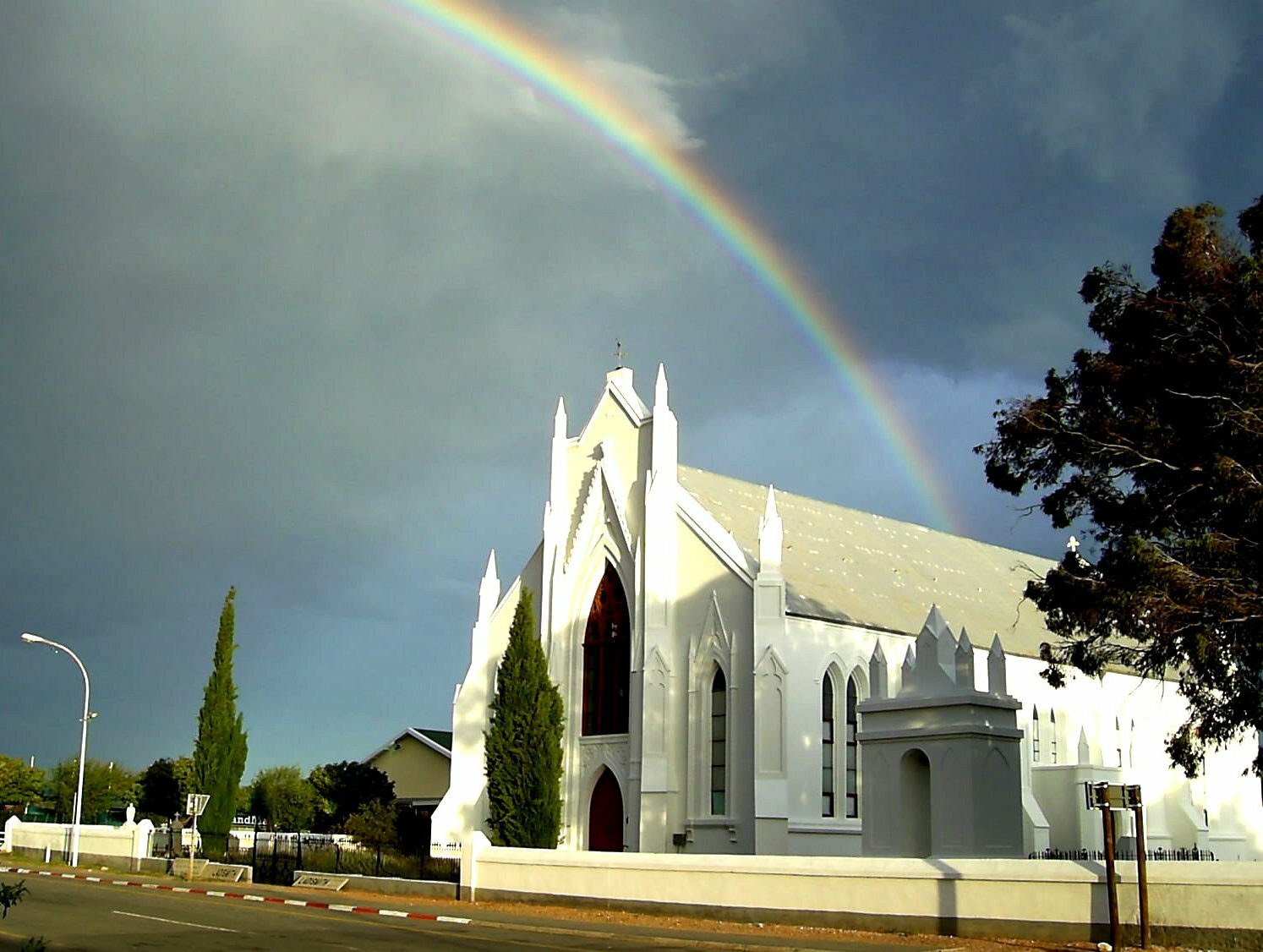 A well-known landmark in town is the Otto Hager Church -1874 (National Monument 1976), the Neo-Gothic church which Carl Otto Hager, German architect, designed and built. He was one of the greatest exponents in South Africa of the Neo-Gothic style and was also responsible for the design of the pulpit, bell tower and wall around the church grounds. He designed and built at least 13 churches in South Africa, most of them being in the old Cape Colony. A well-known landmark in town is the Otto Hager Church -1874 (National Monument 1976), the Neo-Gothic church which Carl Otto Hager, German architect, designed and built. He was one of the greatest exponents in South Africa of the Neo-Gothic style and was also responsible for the design of the pulpit, bell tower and wall around the church grounds. He designed and built at least 13 churches in South Africa, most of them being in the old Cape Colony.
The first church was built in 1850, but soon became too small and Rev Dirk van Velden appointed Otto Hager to built a church similar to the one in Heidelberg. Foundations were laid around the existing church and building commenced. Services were still held in the old church till it was demolished when the new walls reached window height. It was inaugurated in September 1873 and finally completed in May 1874.
It is an imposing rectangular building which could seat 800 people, with high walls and a steep iron roof. It is five bays long, each bay with two coupled lancet windows and separated by butresses. Butresses also mark the central third of the facade, which have been placed diagonally, which makes the central section appear like a tower, as a real tower was beyond the financial means of the community. A loose-standing bell-tower was erected next to the church.
This imposing building was vacated on 10 October 1942, when the new, modern church in Queen Street was inaugurated. The reasons given for building the new church were that the old one was dangerous - the roof could blow off during a wind storm and the walls could give way. This proved unsound, as the building still has its original roof and there are no cracks in the thick walls! After deciding that it was too expensive to demolish, it was sold in 1943 to the United Millers and was in use as a mill for many years. After that the agricultural co-operation ('Saaiboere') used it as a lucern seed store, till 1983 when the first Restoration Committee bought it from 'Saaiboere' and restoration work on the outside commenced. Restoration was finally completed in 1997 when the bell tower was re-erected (demolished during the 'Saaiboere' period) and the inside restored. It was declared a National Monument in 1979.At the moment it houses the Tourism Bureau, a small museum and a permanent art exhibition. It is still used for weddings and music concerts as well.
Lutheran Church Complex (National Monument 1982)
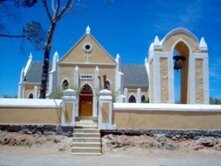 This simple boat-shaped Neo-Gothic church, built in 1856, was enlarged in 1902 by the addition of transepts, creating the impression of a cross. As all four gables are similar, the probably date from the time of the enlargement, as does most of the woodwork. Bible texts are painted on the walls. This simple boat-shaped Neo-Gothic church, built in 1856, was enlarged in 1902 by the addition of transepts, creating the impression of a cross. As all four gables are similar, the probably date from the time of the enlargement, as does most of the woodwork. Bible texts are painted on the walls.
The mission school, across the street from the church, was built in 1869. It is a rectangular building with a later addition at the back making it L-shaped. It has a wide front door with a fine Gothic fanlight on each side and four similar windows on both sides of the front door.
The thatched-roofed teacher's house adjacent to the school building, was first used as as vicarage and later by the teacher after the vicarage (1860) was built. The latter - to the north of the church - is in a sad state of repairs and restoration work was started recently.
Oakdene c 1876 (National Monument 1979) is a beautiful double-storey Victorian house. Built by Heinrich Becker, a legal agent and mayor for 32 years.
Ye Old Cottage c 1884 (National Monument 1979) is a typical Karoo style cottage with a thatched roof.
The Pentacostal Protestant Church - 1906 (National Monument 1985) is a simple Neo-Gothic rectangular bulding with a small porch and pointed windows under hoodmouldings. Its three bays are articulated by butresses, placed diagonally at the corners.
Four different denominations have used this charming little building as a church since it has been built ias a Wesleyan church in 1906. After the Wesleyans came the Dutch Reformed Mission Church, then the Church for Christ and eventually the Pentacostal Protestant Church.
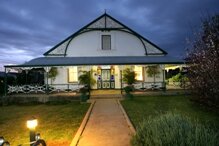
Albert Manor - c 1899 - 1900 (National Monument 1994) is a grandiose Victorian manor house, built for Matthys van Tonder as a retirement house. It has a T-shaped design and only the very best building materials were used. The coachhouse at the back was converted into living quarters.
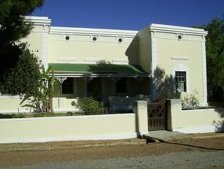 Ladismith has its own buliding style which is known as the Ladismith style - a simplified Georgian style - of which there are several variations to be seen. Flat-roofed it has a low second storey (or loft) with round ventilation openings. The front door is placed exactly in the centre of the facade with rooms on both sides of the door, thus two windows on both sides of the door. Sometimes there are two rooms on either side - each with a window. Some of the houses have 'stoepkamers'. Bracketed cornices without parapet crowns all of this, as well as block quoining on the corners. Ladismith has its own buliding style which is known as the Ladismith style - a simplified Georgian style - of which there are several variations to be seen. Flat-roofed it has a low second storey (or loft) with round ventilation openings. The front door is placed exactly in the centre of the facade with rooms on both sides of the door, thus two windows on both sides of the door. Sometimes there are two rooms on either side - each with a window. Some of the houses have 'stoepkamers'. Bracketed cornices without parapet crowns all of this, as well as block quoining on the corners.
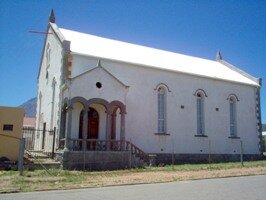 Various other building styles are found and most probably the only Lithuanian style in South Africa, is the old Synagogue (c 1913). It is a rectangular building with round-headed lancet windows. It has its opening on the side, with a collonaded portico. A steel ceiling is adorned by an enamel Star of David. At the back of the building a school was built where the Jewish children were taught Hebrew in the afternoons. By the beginning of the 1900's there were about 30 Jewish families in town, most of them were ostrich-feather traders. Isodore Joel Mann, businessman and later mayor of the town, had the synagogue built from his own private funds. Various other building styles are found and most probably the only Lithuanian style in South Africa, is the old Synagogue (c 1913). It is a rectangular building with round-headed lancet windows. It has its opening on the side, with a collonaded portico. A steel ceiling is adorned by an enamel Star of David. At the back of the building a school was built where the Jewish children were taught Hebrew in the afternoons. By the beginning of the 1900's there were about 30 Jewish families in town, most of them were ostrich-feather traders. Isodore Joel Mann, businessman and later mayor of the town, had the synagogue built from his own private funds.
The old Royal Hotel (1883) is a double-storey building in the Regency style and was built by Gustav A Nefdt, who called it the Towerkop Hotel. Sam Nurich later renamed it the Royal Hotel when he bought it. A lot of yellowwood was used in this building.
Hoffland Hoyz i (c 1883) is a typical thatched-roofed rural or Karoo style cottage. It's a rectangular building, three bays wide, the windows have louvred shutters and the end-gables are straight. There is one 'stoepkamer' with straight parapet moulding, dating from the same time (c 1860).
Plenty of Victorian style buildings are still to be seen - some ornate and others more plain. The 'Volstruis Paleis' (Ostrich Palace) (c1903) was built for Joel Mann and his family and is a substantial late-Victorian villa with a crowned fishtail turret on one side and a highly ornate Flemish gable on the other side. It has a fine timber veranda with pediment running between. It is a fine example of the somewhat opulent 'ostrich feather' style more regularly seen in Oudtshoorn.
Other styles to be found are Georgian, Edwardian, Cape Dutch Revival and Art Deco.
|
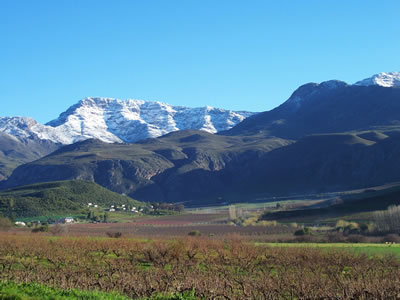
 A well-known landmark in town is the Otto Hager Church -1874 (National Monument 1976), the Neo-Gothic church which Carl Otto Hager, German architect, designed and built. He was one of the greatest exponents in South Africa of the Neo-Gothic style and was also responsible for the design of the pulpit, bell tower and wall around the church grounds. He designed and built at least 13 churches in South Africa, most of them being in the old Cape Colony.
A well-known landmark in town is the Otto Hager Church -1874 (National Monument 1976), the Neo-Gothic church which Carl Otto Hager, German architect, designed and built. He was one of the greatest exponents in South Africa of the Neo-Gothic style and was also responsible for the design of the pulpit, bell tower and wall around the church grounds. He designed and built at least 13 churches in South Africa, most of them being in the old Cape Colony.  This simple boat-shaped Neo-Gothic church, built in 1856, was enlarged in 1902 by the addition of transepts, creating the impression of a cross. As all four gables are similar, the probably date from the time of the enlargement, as does most of the woodwork. Bible texts are painted on the walls.
This simple boat-shaped Neo-Gothic church, built in 1856, was enlarged in 1902 by the addition of transepts, creating the impression of a cross. As all four gables are similar, the probably date from the time of the enlargement, as does most of the woodwork. Bible texts are painted on the walls.
 Ladismith has its own buliding style which is known as the Ladismith style - a simplified Georgian style - of which there are several variations to be seen. Flat-roofed it has a low second storey (or loft) with round ventilation openings. The front door is placed exactly in the centre of the facade with rooms on both sides of the door, thus two windows on both sides of the door. Sometimes there are two rooms on either side - each with a window. Some of the houses have 'stoepkamers'. Bracketed cornices without parapet crowns all of this, as well as block quoining on the corners.
Ladismith has its own buliding style which is known as the Ladismith style - a simplified Georgian style - of which there are several variations to be seen. Flat-roofed it has a low second storey (or loft) with round ventilation openings. The front door is placed exactly in the centre of the facade with rooms on both sides of the door, thus two windows on both sides of the door. Sometimes there are two rooms on either side - each with a window. Some of the houses have 'stoepkamers'. Bracketed cornices without parapet crowns all of this, as well as block quoining on the corners. Various other building styles are found and most probably the only Lithuanian style in South Africa, is the old Synagogue (c 1913). It is a rectangular building with round-headed lancet windows. It has its opening on the side, with a collonaded portico. A steel ceiling is adorned by an enamel Star of David. At the back of the building a school was built where the Jewish children were taught Hebrew in the afternoons. By the beginning of the 1900's there were about 30 Jewish families in town, most of them were ostrich-feather traders. Isodore Joel Mann, businessman and later mayor of the town, had the synagogue built from his own private funds.
Various other building styles are found and most probably the only Lithuanian style in South Africa, is the old Synagogue (c 1913). It is a rectangular building with round-headed lancet windows. It has its opening on the side, with a collonaded portico. A steel ceiling is adorned by an enamel Star of David. At the back of the building a school was built where the Jewish children were taught Hebrew in the afternoons. By the beginning of the 1900's there were about 30 Jewish families in town, most of them were ostrich-feather traders. Isodore Joel Mann, businessman and later mayor of the town, had the synagogue built from his own private funds.